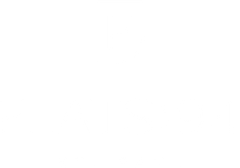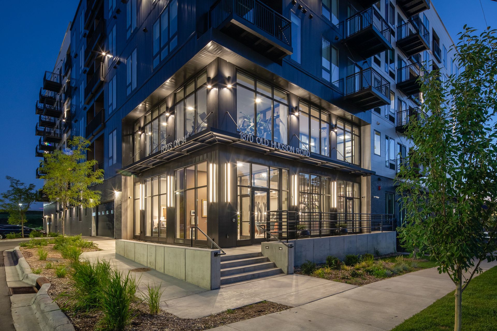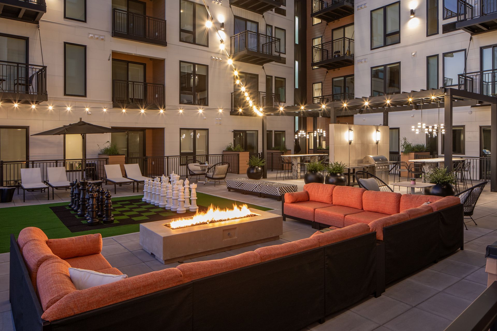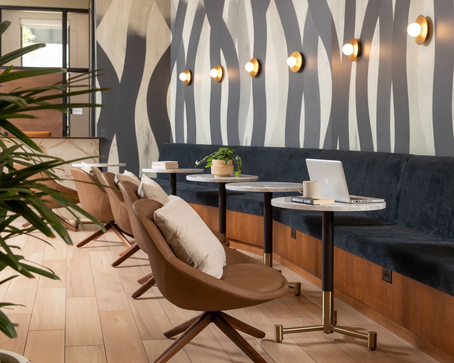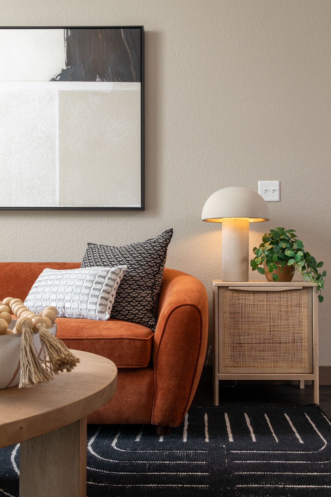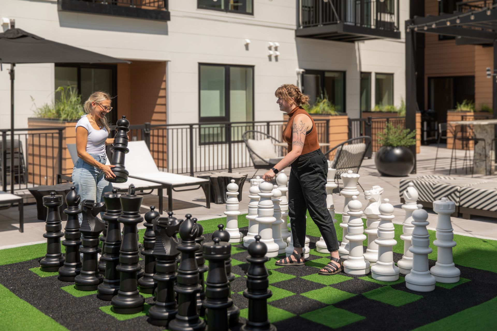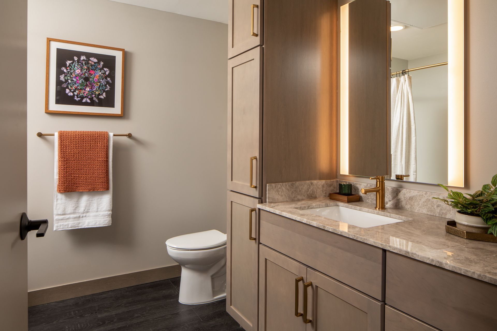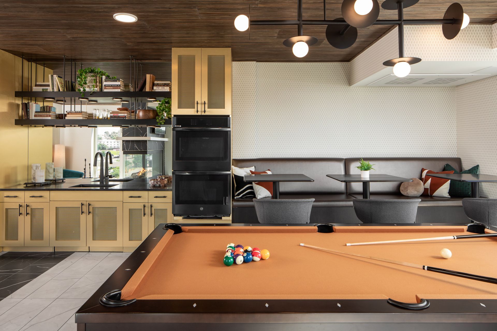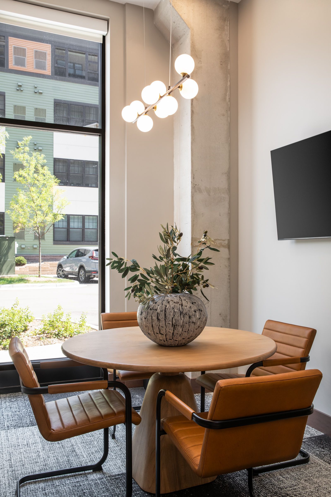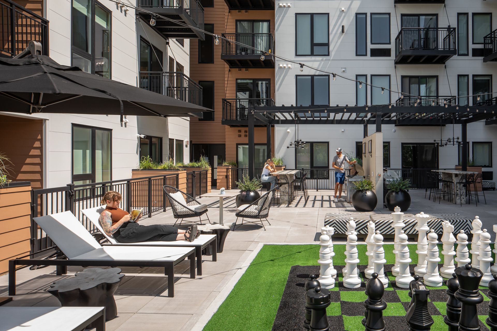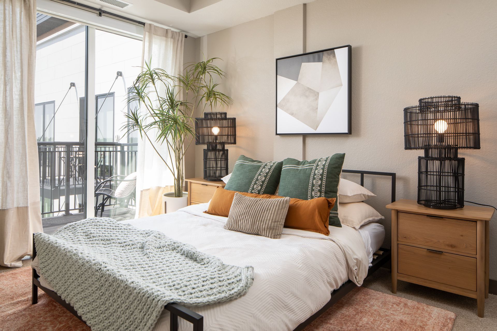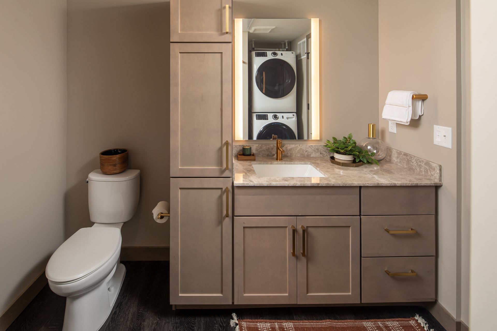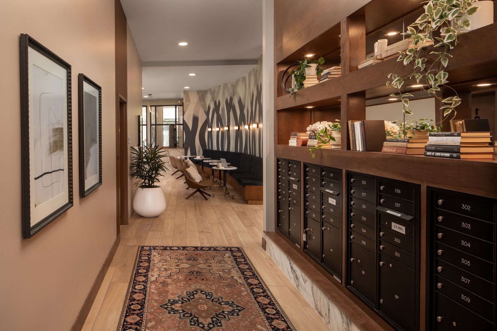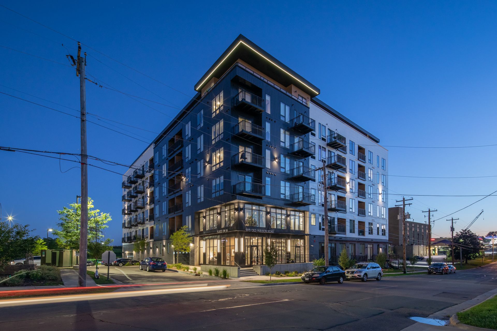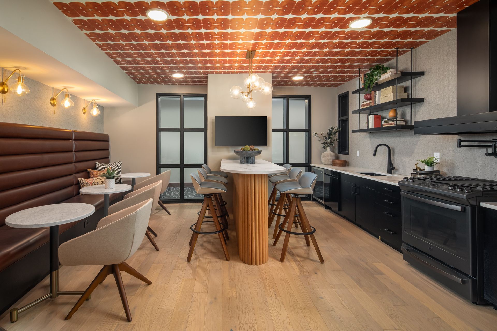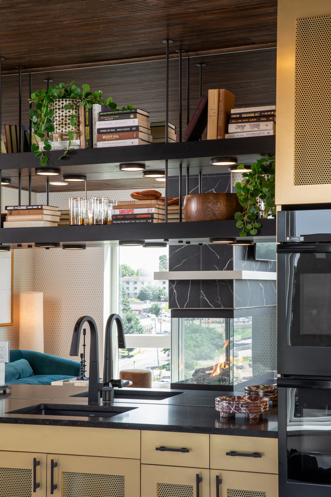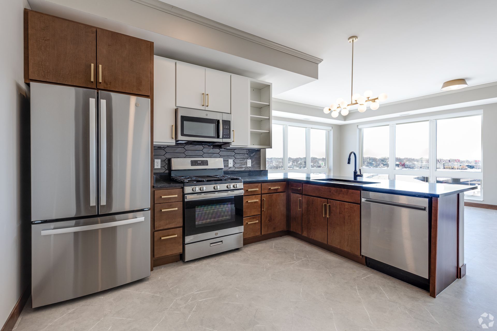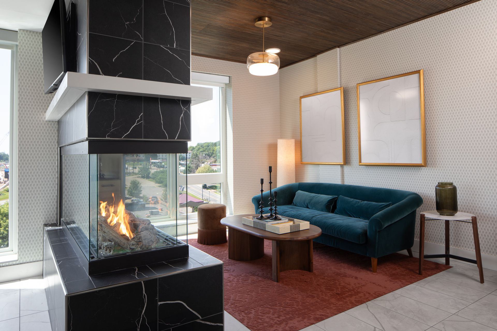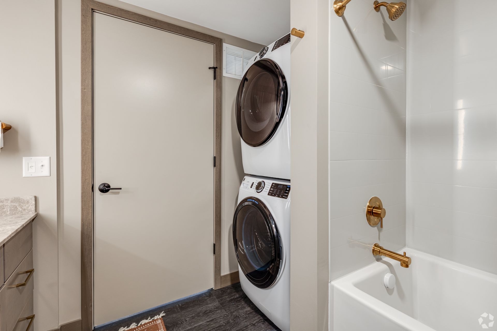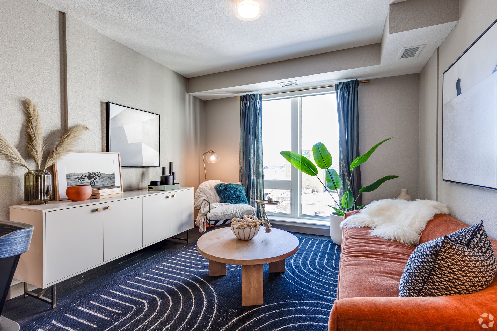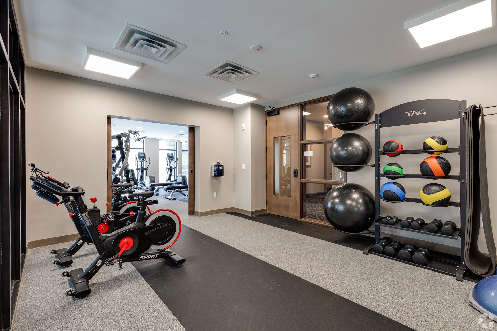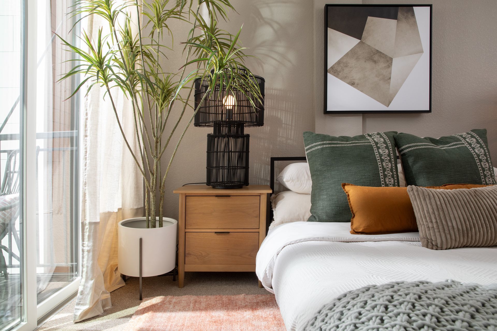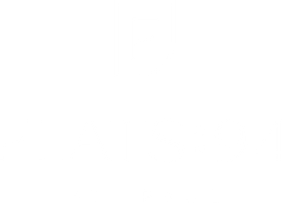Photos & 3D Virtual Tours
3D Virtual Tours
-
Peak Floor Plan - 3D Virtual TourList Item 1
Discover the Peak floor plan – a radiant corner sanctuary featuring 1 bedroom, 1 bathroom, a stylish kitchen island, and a welcoming hallway. Embrace the perfect blend of comfort and contemporary design.
-
Dream Floor Plan - 3D Virtual TourList Item 2
This alcove unit features 1 bath, a charming balcony, and a sleek kitchen peninsula, creating a space where style meets functionality.
-
Boundary Floor Plan - 3D Virtual TourList Item 3
Our Boundary floor plan is a cozy haven with 1 bed and 1 bath, where simplicity meets sophistication. Experience the perfect blend of functionality and style in this thoughtfully designed space.
-
Superior Floor Plan - 3D Virtual TourList Item 4
The Superior Penthouse Floor Plan is a 2 bed 2 bath and comes with our designer finshes including a fireplace, extravagant flooring, and premium cabinets and countertops.
-
Quinn Floor Plan - 3D Virtual Tour
Tour our 2 Bed 2 Bath Quinn floor plan! This unit has a beautiful entrance, a bedroom with en-suite bathroom and a large kitchen island and french door refrigerator.
-
Grand Lobby
Virtually tour our Grand Lobby featuring a fireplace, coffee bar, conference room, work/study areas, and more!
